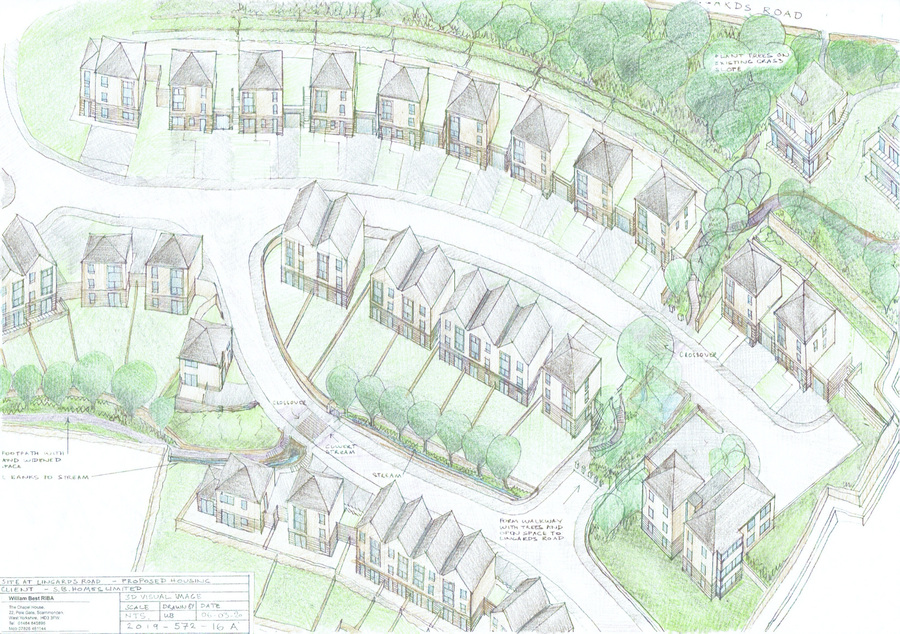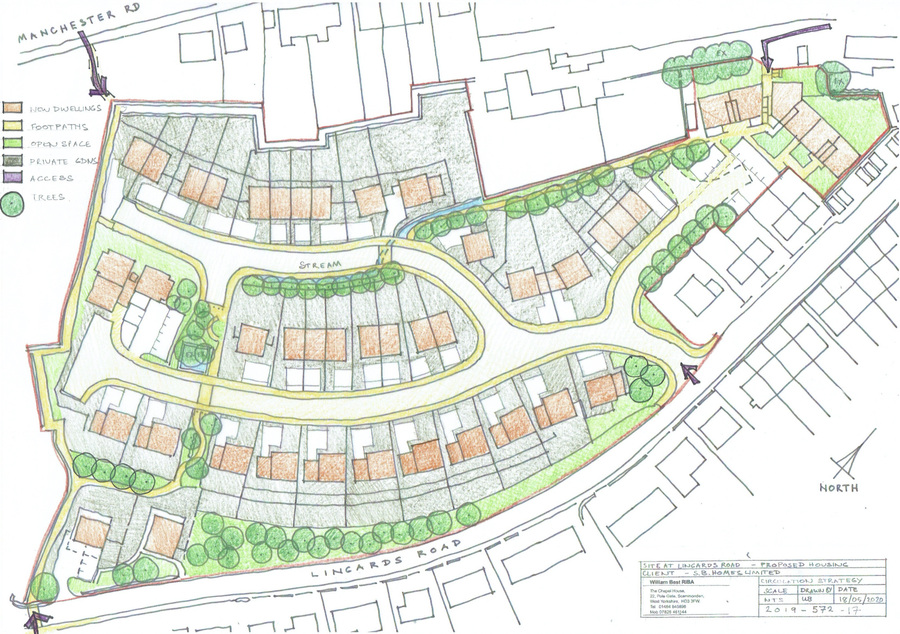
21/05/2020
Proposed site plan for Lingards Road, Slaithwaite
We have drawn up our proposed site layouts and Section 106 agreements for the site we have purchased at Lingards Road, Slaithwaite. Prior to submitting this as a planning application to Kirklees Council, we would like to invite local residents, to submit comments and feedback.
Below, you can read our proposed residential development plan and our consultation statement by local architect, William Best. The images show the proposed circulation strategy and a 3D coloured image to show the proposed layout.
We believe this plan will provide much-needed housing, be sympathetic to local residents and add value to the local area - with each property being individually-designed.
If you have any questions, please direct them via email to becki@sbhomes.co.uk.
We invite open conversation between parties, and we hope that discussion will be both productive and collaborative.
Consultation Statement
Development Summary and Planning
This proposal is for a development of 59 no dwellings, at a density of 26 to the hectare, consisting of 2- and 3-storey terraced houses; 3 storey semi-detached and detached housing; flats with associated new road layout; footpaths; parking and open space. The site is an open green field site to the north of Lingards Road and to the south of the rear gardens of properties along Manchester Road.
To the north-east corner, the site is bounded by the curtilage to two listed buildings, 1) a terrace of cottages and 2) Lower Wood Farm and Barn; both accessed from the track lower down off Lingards Road. They are both listed grade two, dating from 1767.
The re-development of the site for residential use responds to the national and local housing shortage and would contribute to the release of existing housing stock. Initially, the planning authority were seeking a scheme providing 35 dwellings to the hectare, approximately 80 dwellings.
The site's planning status is currently classed as a 'stalled' site and the site has currently been allocated under the Kirklees Local Plan as housing, while an earlier planning approval for housing has lapsed.
Early consultation with the planning authority took place on 30th August 2019. A Pre-Application was then submitted on 3rd September 2019, followed by a further meeting with the local planning authority on 16th October 2019 after which SB Homes was encouraged to make a planning application.

Design and Conservation
Due to the steep gradient of the site, the proposed housing has been set out in three rows accessed by two roads, all following the site contours in order to facilitate good access and gradients - especially for the elderly and people in wheelchairs.
The row of detached dwellings along the highest contour are equally spaced on square footprints with pyramid roofs and will appear as pavilions set against the upper slope. As the housing extends to the lower levels and towards Manchester Road the density increases, with the introduction of semi-detached houses and some terraced housing. In this way, the layout knits in well with the existing urban grain both relating to the detached housing along Lingards Road and the increased compactness of the houses along Manchester Road, adjacent Lower Wood Farm and the listed buildings.
Two proposed 2 storey houses at the far southern corner, above the upper row of detached houses, are treated in a different manner. The gradient is shallower here than further down the hill and allows a new vehicular access from Lingards Road. The roof levels, with sedum
finish, are kept below the Lingards road levels and the driveway with a screened car port is at the roof level of the uppermost house. These houses follow a modernist approach and add to the variety of styles, roof forms and different materials to the dwellings along Lingards Road.
The Lower Wood Farm area of the site, in the northernmost corner, provides the opportunity to set out a more compact site plan which is designed to knit into the existing urban grain. This part of the site has been selected for affordable housing and comprises 12 flats around a courtyard and parking area.
Care has been taken not to cause harm to the existing listed grade 2 buildings ie Lower Wood Farm and the terrace of farm cottages. The new buildings in this northernmost corner of the site are limited to two storeys, are compact in nature and have been set back from the access track partially obscured by the existing row of tall trees. The new buildings are constructed of stone and in particular the new gable end facing the existing listed cottages includes details to match.
Open Space
In accordance with Planning Policy LP63, meaningful public open space within the development has been proposed in the following ways:
The existing stream crossing the site from an existing dry stone wall enclosure with existing trees and a sump serving the farm are all retained. It is proposed that these features become the focus for new public open space. The stone wall surround will be repaired, as will the banks of the stream. A footpath will run alongside the stream which will need to be diverted and culverted under the new road. A rows of trees will line this.
This leads to a footpath and tree belt alongside the boundary with Lower Wood Farm and connects with the track in front of the terraced cottages. Climbing through the new housing up to Lingards Road will be a wide open space with steps and further trees incorporating this stone enclosure. This will connect to the existing footpath and repaired dry stone walls along the south western edge of the site which links Manchester Road with Lingards Road. A raised table crossover has been proposed across Lingards Road to take people to the opposite footpath.
There are therefore, 3 connecting pedestrian accesses at the north west, south west and northern corners of the development site which enhance the connectivity with Slaithwaite and convenient bus routes along Manchester Road.
The steep bank up to Lingards Road, especially due to the difficulties building here, will be planted with new trees, carefully selected to avoid obscuring views from the existing houses and will help with surface rainwater run off by absorbing some while helping to stabilise the steep bank.
The total area of public open green space as a result of these proposals amounts to approximately 2,500m2, approximately 10% of the site area, and these aspects of the scheme are illustrated on both the plans and the 3D visual Image.
Impact
It is considered that any impact to the surrounding dwellings will be minimal due to the slope of the site and roof levels of which the majority are below the level of Lingards Road. To the north of the scheme, further down the site, the rear facades of the dwellings along Manchester Road look into their steep gardens and the steep bank beyond and are separated by the new rear gardens.
Highway Access
A new highway access to Lingards Road to the same design and location as the previously approved layout is proposed. This is the only practical location due to the gradient of the site and serves the three roads leading to all the dwellings.
Ecology
A SPA bird assessment survey is being carried out during the application process and the results will be submitted when available. This survey is being undertaken during April/May/June of this year.
By introducing additional trees onto the site, retaining any existing trees and repairing and retaining the existing stream as a feature, this will go some way to encouraging wildlife. In addition, the locations of bird boxes, sparrow terraces, bat boxes, hedgehog habitats etc can all be considered in consultation with the local authorities ecology officer. The preferred locations being the proposed public realm open space.
Conclusion
In conclusion, it is considered that the proposed development, due to its relationship with the site, its surroundings and sensitive approach to the historic settlement and the provision of open space offers a good opportunity to provide a much needed variety of housing in the local area.
Thank you for taking the time to consider this application. Please contact becki@sbhomes.co.uk with any queries.